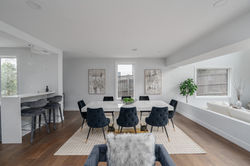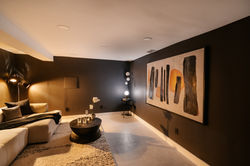top of page
Cleveland Street
934 N Cleveland St, Arlington
Single Family
Renovation | Disposition
5 Bedrooms | 5 Bathrooms | 5,580 SF
Completed April 2025
Click Image to view Full Size
 |  |  |  |  |
|---|---|---|---|---|
 |  |  |  |  |
 |  |  |  |  |
 |  |  |  |  |
 |  |  |  |  |
 |  |  |  |  |
 |  |  |  |  |
 |  |  |  |  |
 |  |  |
click on image to enlarge
bottom of page
Single Family
Renovation | Disposition
5 Bedrooms | 5 Bathrooms | 5,580 SF
Completed April 2025
 |  |  |  |  |
|---|---|---|---|---|
 |  |  |  |  |
 |  |  |  |  |
 |  |  |  |  |
 |  |  |  |  |
 |  |  |  |  |
 |  |  |  |  |
 |  |  |  |  |
 |  |  |